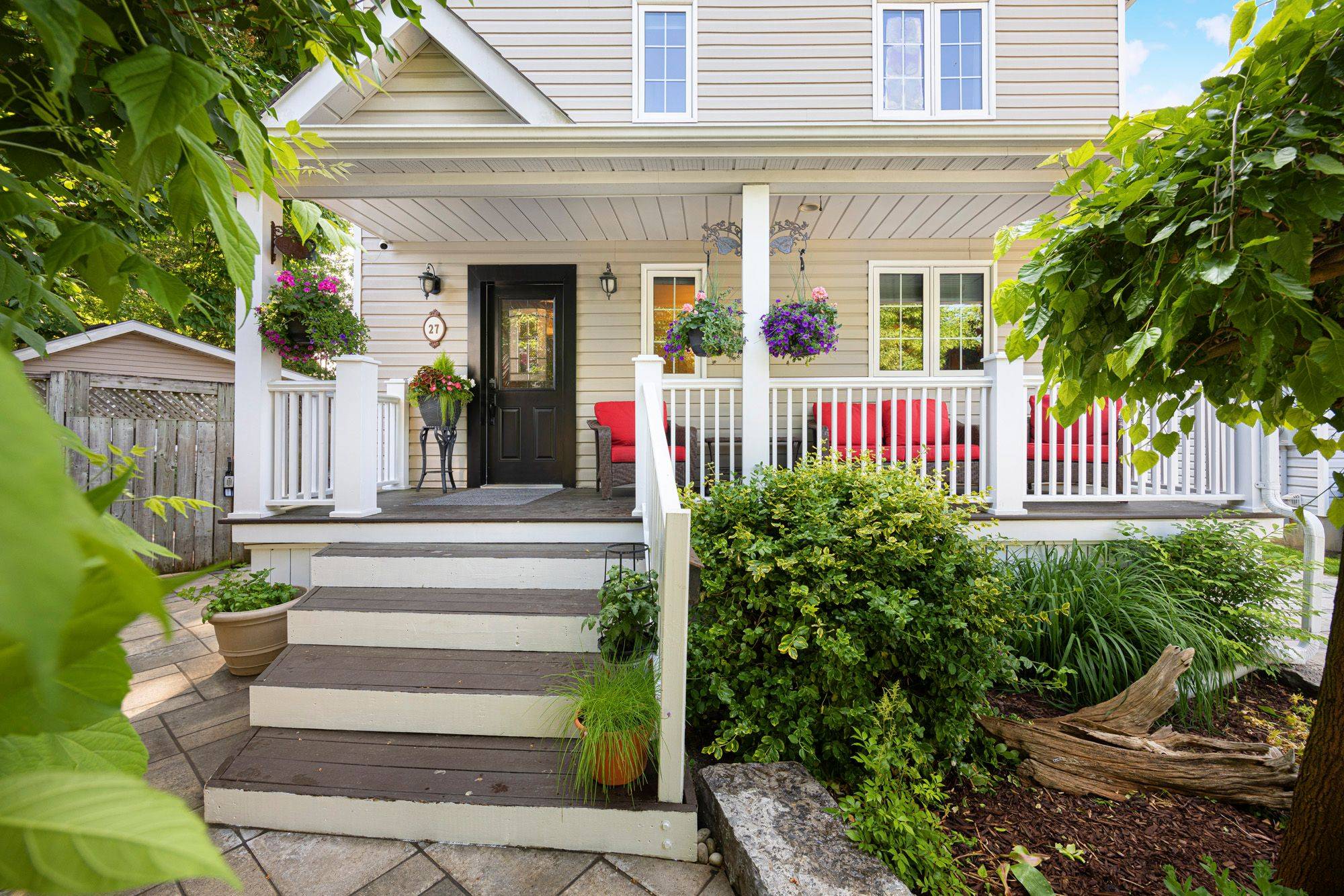$1,430,000
$1,374,900
4.0%For more information regarding the value of a property, please contact us for a free consultation.
5 Beds
3 Baths
SOLD DATE : 06/19/2025
Key Details
Sold Price $1,430,000
Property Type Single Family Home
Sub Type Detached
Listing Status Sold
Purchase Type For Sale
Approx. Sqft 1500-2000
Subdivision O'Connor-Parkview
MLS Listing ID E12222475
Sold Date 06/19/25
Style 2-Storey
Bedrooms 5
Annual Tax Amount $4,314
Tax Year 2024
Property Sub-Type Detached
Property Description
Welcome to 27 Merritt Road, your next chapter. A home that makes life easier, more fun, and a lot more spacious. Tucked into a quiet, family-friendly neighbourhood, this two-storey gem is full of surprises (the good kind). Step inside and kick off your shoes in the extra-large mudroom where there is actually space for all the backpacks, boots, and mystery items your kids insist on collecting. The main floor flows effortlessly from the kitchen to the family room. Whether you're hosting a birthday party or just trying to get everyone fed before soccer practice, you're covered. Open the doors and head out to a backyard built for memory-making: dinner under the stars, weekend hangouts, and more than enough room for a game of tag. Upstairs, you'll find three generous-sized bedrooms and a full bathroom ready for bubble baths or morning routines. Downstairs, the finished basement adds two more bedrooms, a rec room for everything from movie nights to spontaneous dance parties, and another full bathroom, plus a storage space big enough to hide every seasonal decoration you own. Professionally landscaped front and back adding to the curb appeal and functionality of the yard, making it a perfect place to host family and friends. One shed stores all your "just in case stuff" and the other is fully outfitted as a bonus hangout, workspace, or studio - whatever you need it to be. Out front, a huge covered porch where you can enjoy morning coffee or sit and watch the kids playing road hockey on the quiet cul-de-sac. This isn't just a house, it's where forts get built, milestones get celebrated, and every room has the potential to become your family's favourite spot.
Location
Province ON
County Toronto
Community O'Connor-Parkview
Area Toronto
Rooms
Family Room Yes
Basement Finished
Kitchen 1
Separate Den/Office 2
Interior
Interior Features Other
Cooling Wall Unit(s)
Fireplaces Type Family Room, Natural Gas
Exterior
Parking Features Private
Pool None
Roof Type Asphalt Shingle
Lot Frontage 20.15
Lot Depth 90.0
Total Parking Spaces 4
Building
Foundation Concrete
Others
Senior Community Yes
Read Less Info
Want to know what your home might be worth? Contact us for a FREE valuation!

Our team is ready to help you sell your home for the highest possible price ASAP
"My job is to find and attract mastery-based agents to the office, protect the culture, and make sure everyone is happy! "






