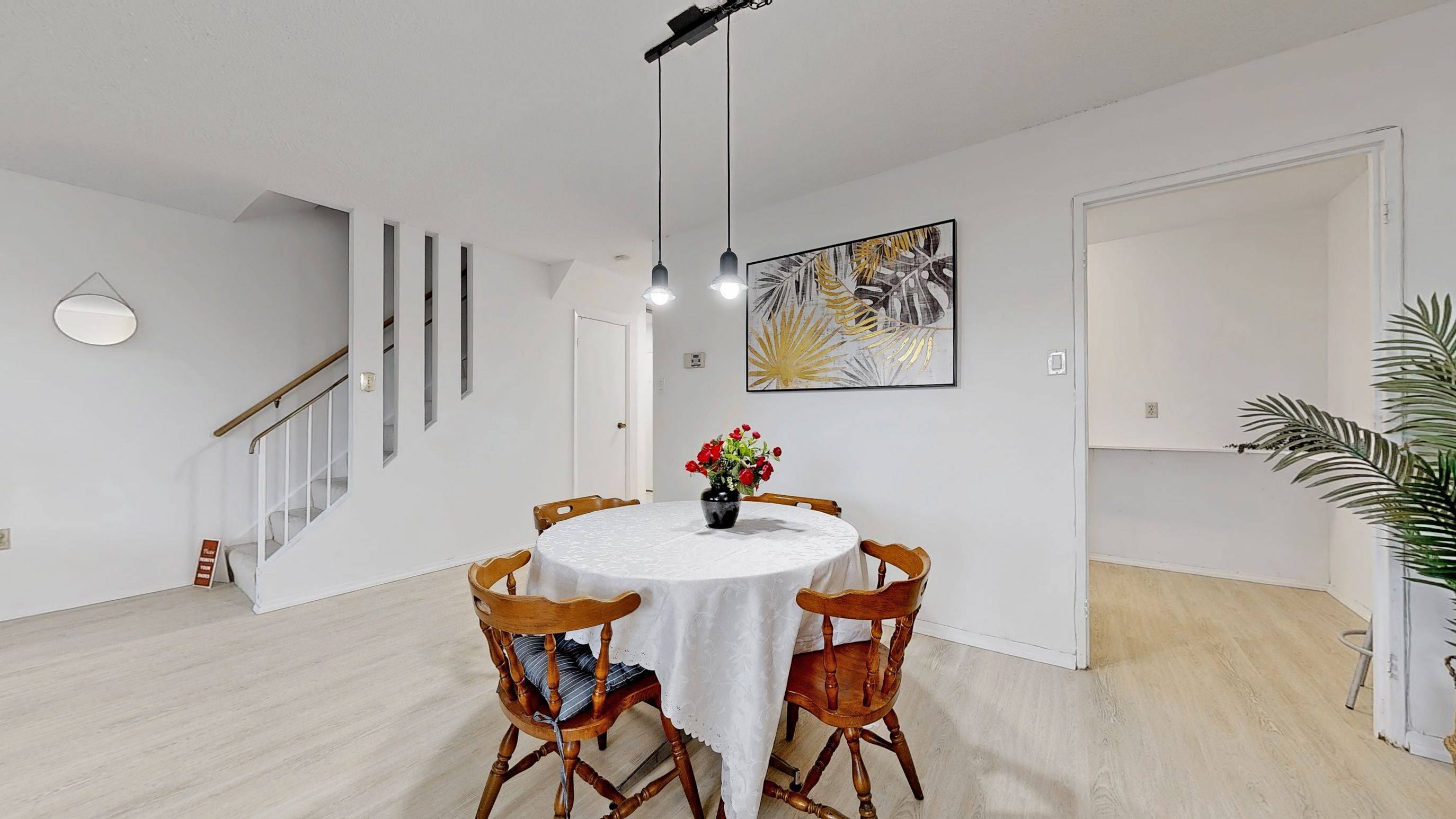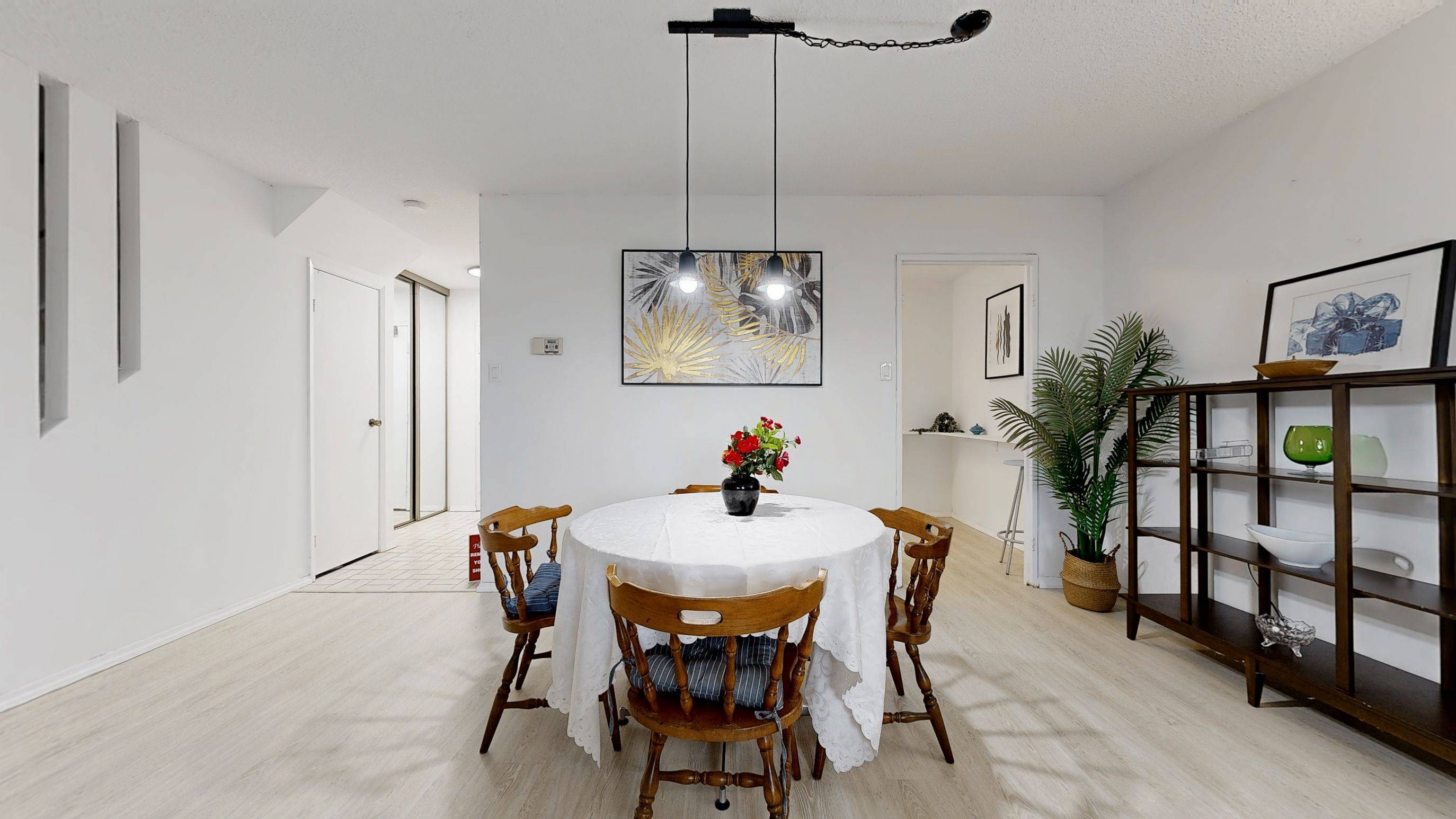$528,800
$489,000
8.1%For more information regarding the value of a property, please contact us for a free consultation.
2 Beds
2 Baths
SOLD DATE : 06/19/2025
Key Details
Sold Price $528,800
Property Type Condo
Sub Type Condo Townhouse
Listing Status Sold
Purchase Type For Sale
Approx. Sqft 1200-1399
Subdivision Hillcrest Village
MLS Listing ID C12181154
Sold Date 06/19/25
Style 2-Storey
Bedrooms 2
HOA Fees $983
Building Age 31-50
Annual Tax Amount $2,288
Tax Year 2025
Property Sub-Type Condo Townhouse
Property Description
New renovated Beautiful property. proud owner selling their home after almost 30 years ownership. an incredible opportunity to own a spacious and affordable property! This two-story home offers 2 bedrooms, 2 washrooms, and about 1,300 sqft of comfortable living space, making it perfect for first-time buyers, families, or savvy investors. The open backyard provides a great outdoor area for relaxing or entertaining.Located in a prime location near Don Mills and Steeles, you'll enjoy easy access to public transportation, one bus stops right at your door, quick drives to Highway 404 and the 401, and just one bus ride to Fairview Mall and Don Mills Subway Station. This home is situated in a highly desirable school zone, including A Y Jackson High School, Highland Middle School, and Arbor Glen Elementary School.Why settle for a 600-700 sqft condo when you can own a spacious, versatile property at a great price with excellent potential for appreciation? Don't miss out on this once-in-a-lifetime opportunity. perfect for families or investors on a budget. showing with confident, you wont be disappointed.
Location
Province ON
County Toronto
Community Hillcrest Village
Area Toronto
Zoning Single Family Resident
Rooms
Family Room No
Basement None
Kitchen 1
Interior
Interior Features None
Cooling None
Laundry Ensuite
Exterior
Garage Spaces 1.0
Amenities Available Exercise Room, Indoor Pool, Recreation Room, Sauna
Exposure North South
Total Parking Spaces 1
Balcony Terrace
Building
Sewer Municipal Available
Locker Ensuite+Owned
Others
Senior Community No
Security Features Security System
Pets Allowed Restricted
Read Less Info
Want to know what your home might be worth? Contact us for a FREE valuation!

Our team is ready to help you sell your home for the highest possible price ASAP
"My job is to find and attract mastery-based agents to the office, protect the culture, and make sure everyone is happy! "






