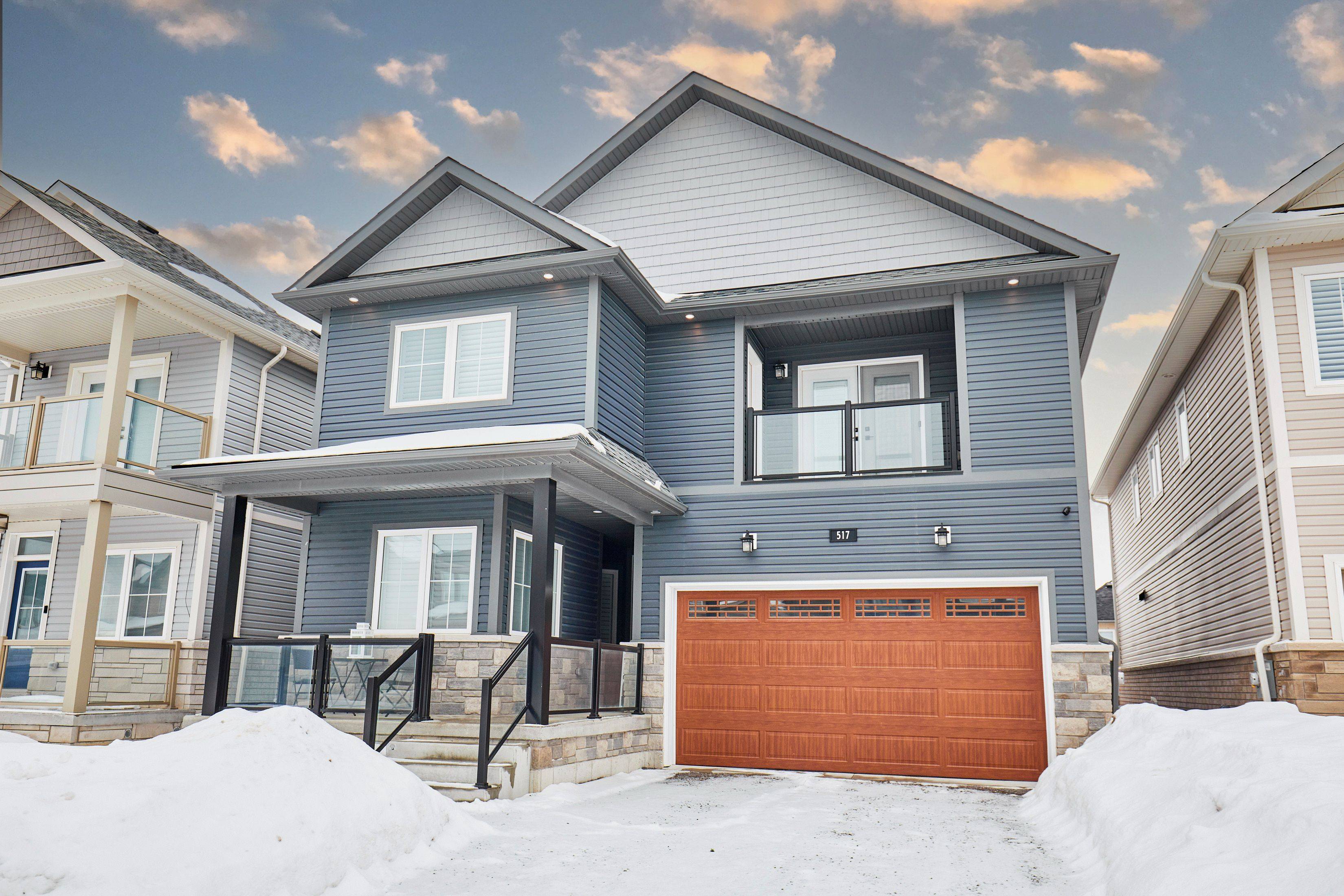$964,000
$974,900
1.1%For more information regarding the value of a property, please contact us for a free consultation.
4 Beds
4 Baths
SOLD DATE : 05/05/2025
Key Details
Sold Price $964,000
Property Type Single Family Home
Sub Type Detached
Listing Status Sold
Purchase Type For Sale
Approx. Sqft 2000-2500
Subdivision 1 North
MLS Listing ID X12003066
Sold Date 05/05/25
Style 2-Storey
Bedrooms 4
Annual Tax Amount $7,930
Tax Year 2024
Property Sub-Type Detached
Property Description
The perfect home awaits! Located in Peterborough's Newest Northcrest Community, this family-sized 4 bedroom, 3.5 bath detached home is completely turnkey. Perfectly combining style and functionality, no detail has been overlooked! Contemporary details shine throughout, including California shutters, shiplap wall accents, and gorgeous flooring and finishes. The main level is an entertainer's dream, featuring a sleek, open-concept kitchen with soft-close cabinetry, and a large island perfect for meal-prep or casual dining. The dining area features a walk-out to a covered balcony overlooking the backyard. The living room is cozy yet elegant, with a gas fireplace and gorgeous coffered ceilings. Plus, the mudroom with a boot bench and walk-in closet makes life even easier with direct access to the attached garage. The main floor also features a convenient 2pc powder room, and a separate home office - Ideal for your WFH setup. Head upstairs to find 4 sizable bedrooms. The large primary suite features a walk-in closet, a walkout to a private balcony, and a 5 pc ensuite bath with deep soaker tub. This second floor also boasts a laundry room, and a smart bedroom layout with a Jack and Jill 5-piece bath connecting two of the bedrooms (one with a second private balcony!), plus a 4th bedroom featuring its own private 4-piece ensuite. The walk-out basement is bright and spacious, ready for your personal touch! It features a rough-in for a 5th bathroom, a cold cellar, and offers endless possibilities for a rec room or an in-law suite. With parking for 2 cars in the attached garage and 2 cars in the private drive and a fully fenced in backyard. Ideally located close to schools, and minutes to Chemong Rd's shopping, banks, and other amenities. Just a short walk from the Trans Canada Trail, and a short drive to the Peterborough Regional Health Centre. This stunner of a home is sure to impress - book your showing today!
Location
Province ON
County Peterborough
Community 1 North
Area Peterborough
Rooms
Family Room No
Basement Full, Unfinished
Kitchen 1
Interior
Interior Features Built-In Oven, Countertop Range, In-Law Capability, Carpet Free, Rough-In Bath
Cooling Central Air
Exterior
Exterior Feature Porch
Parking Features Private Double
Garage Spaces 2.0
Pool None
Roof Type Shingles
Lot Frontage 40.03
Lot Depth 108.27
Total Parking Spaces 4
Building
Foundation Poured Concrete
New Construction true
Others
Senior Community Yes
Read Less Info
Want to know what your home might be worth? Contact us for a FREE valuation!

Our team is ready to help you sell your home for the highest possible price ASAP
"My job is to find and attract mastery-based agents to the office, protect the culture, and make sure everyone is happy! "






