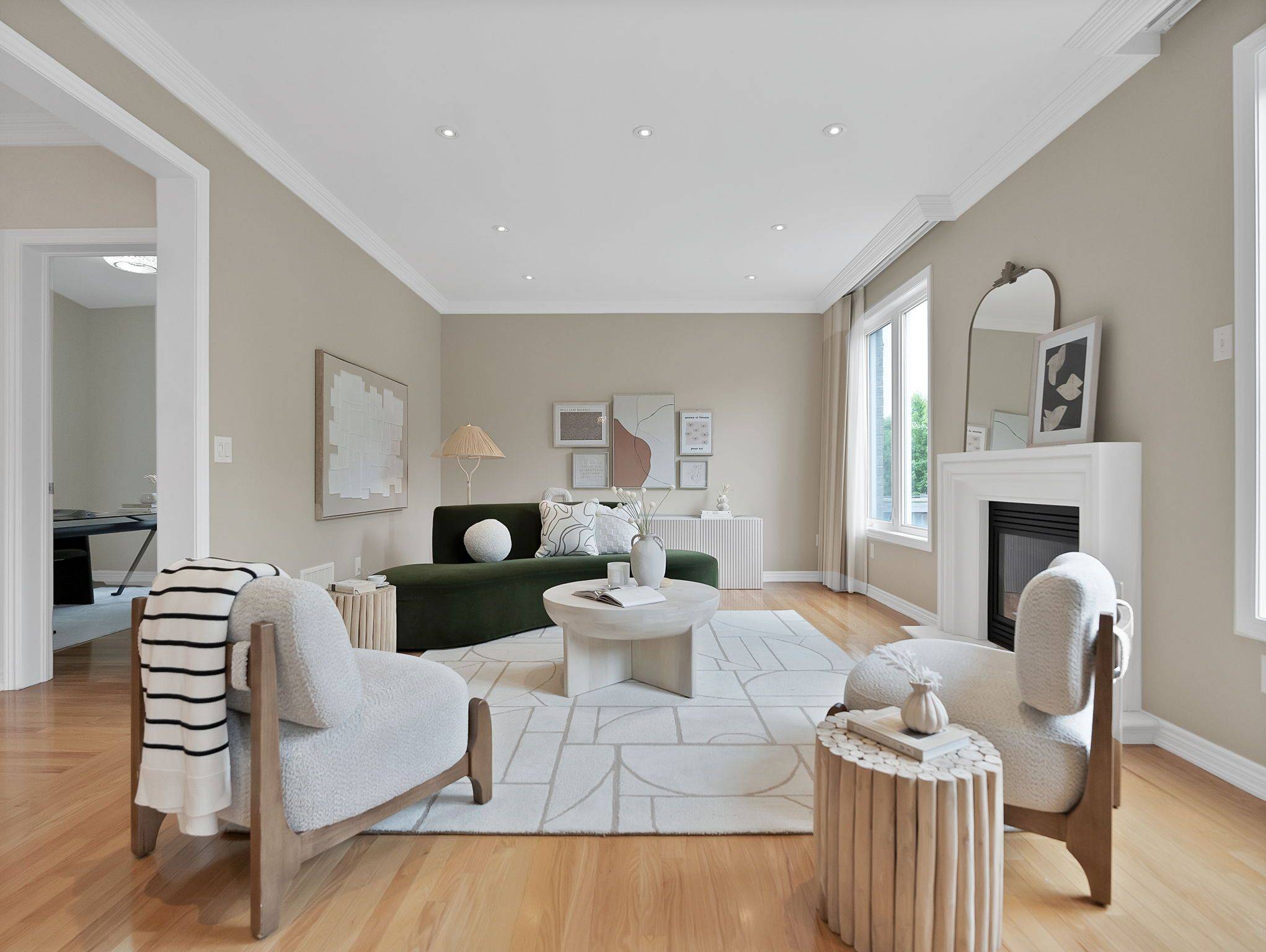4 Beds
4 Baths
4 Beds
4 Baths
Key Details
Property Type Single Family Home
Sub Type Detached
Listing Status Active
Purchase Type For Sale
Approx. Sqft 3000-3500
Subdivision Jefferson
MLS Listing ID N12229850
Style 2-Storey
Bedrooms 4
Annual Tax Amount $4,019
Tax Year 2025
Property Sub-Type Detached
Property Description
Location
Province ON
County York
Community Jefferson
Area York
Rooms
Family Room Yes
Basement Full
Kitchen 1
Interior
Interior Features None
Cooling Central Air
Fireplace Yes
Heat Source Gas
Exterior
Parking Features Private
Garage Spaces 2.0
Pool None
Roof Type Asphalt Shingle
Lot Frontage 43.73
Lot Depth 100.42
Total Parking Spaces 7
Building
Unit Features Cul de Sac/Dead End,Park,Golf,Greenbelt/Conservation,Rec./Commun.Centre,School
Foundation Poured Concrete
"My job is to find and attract mastery-based agents to the office, protect the culture, and make sure everyone is happy! "






