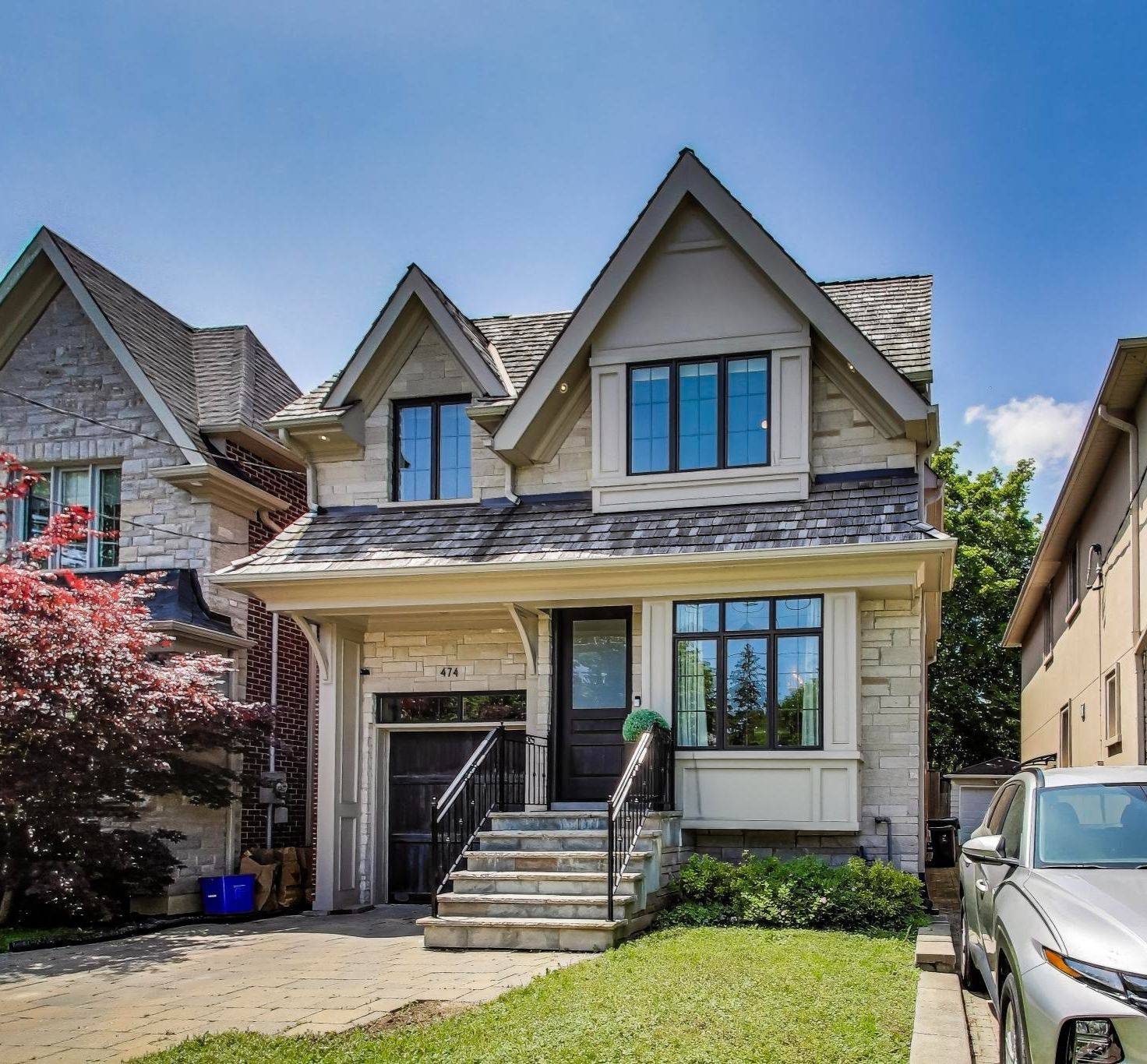5 Beds
4 Baths
5 Beds
4 Baths
Key Details
Property Type Single Family Home
Sub Type Detached
Listing Status Active
Purchase Type For Sale
Approx. Sqft 2500-3000
Subdivision Leaside
MLS Listing ID C12229332
Style 2-Storey
Bedrooms 5
Building Age 6-15
Annual Tax Amount $14,938
Tax Year 2025
Property Sub-Type Detached
Property Description
Location
Province ON
County Toronto
Community Leaside
Area Toronto
Rooms
Family Room Yes
Basement Finished
Kitchen 1
Separate Den/Office 1
Interior
Interior Features Built-In Oven, Central Vacuum, Countertop Range, In-Law Capability, Sauna, Sump Pump, Water Heater
Cooling Central Air
Fireplaces Type Family Room, Natural Gas, Rec Room
Fireplace Yes
Heat Source Gas
Exterior
Exterior Feature Deck, Landscaped, Patio, Privacy
Parking Features Private
Garage Spaces 1.0
Pool None
Roof Type Asphalt Rolled,Asphalt Shingle,Shake
Lot Frontage 30.0
Lot Depth 133.5
Total Parking Spaces 3
Building
Unit Features Fenced Yard,Hospital,Park,Place Of Worship,Public Transit,School
Foundation Concrete
Others
Security Features Alarm System
"My job is to find and attract mastery-based agents to the office, protect the culture, and make sure everyone is happy! "






