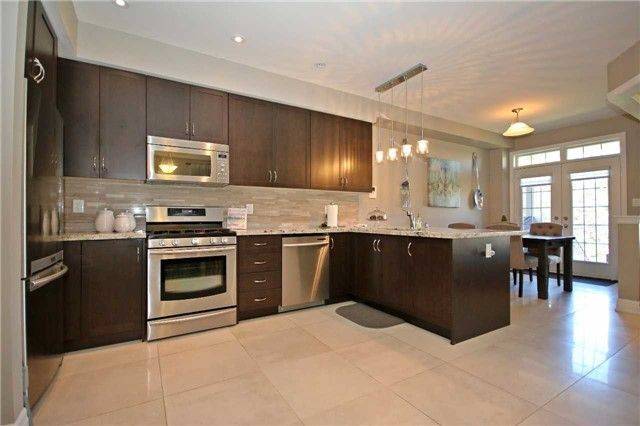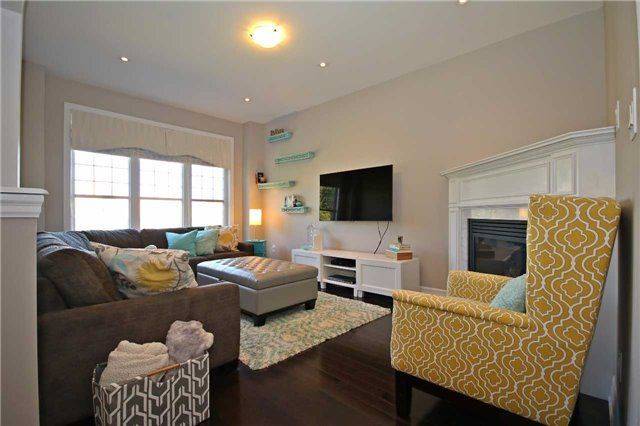4 Beds
4 Baths
4 Beds
4 Baths
Key Details
Property Type Townhouse
Sub Type Att/Row/Townhouse
Listing Status Active
Purchase Type For Sale
Approx. Sqft 2000-2500
Subdivision King City
MLS Listing ID N12228943
Style 2-Storey
Bedrooms 4
Building Age 6-15
Annual Tax Amount $7,052
Tax Year 2024
Property Sub-Type Att/Row/Townhouse
Property Description
Location
Province ON
County York
Community King City
Area York
Rooms
Family Room Yes
Basement Finished
Kitchen 2
Interior
Interior Features Central Vacuum
Cooling Central Air
Fireplace Yes
Heat Source Gas
Exterior
Parking Features Private Double
Garage Spaces 2.0
Pool None
Roof Type Asphalt Shingle
Lot Frontage 25.0
Lot Depth 115.06
Total Parking Spaces 6
Building
Unit Features Fenced Yard,Public Transit,Rec./Commun.Centre,School,School Bus Route
Foundation Poured Concrete
"My job is to find and attract mastery-based agents to the office, protect the culture, and make sure everyone is happy! "






