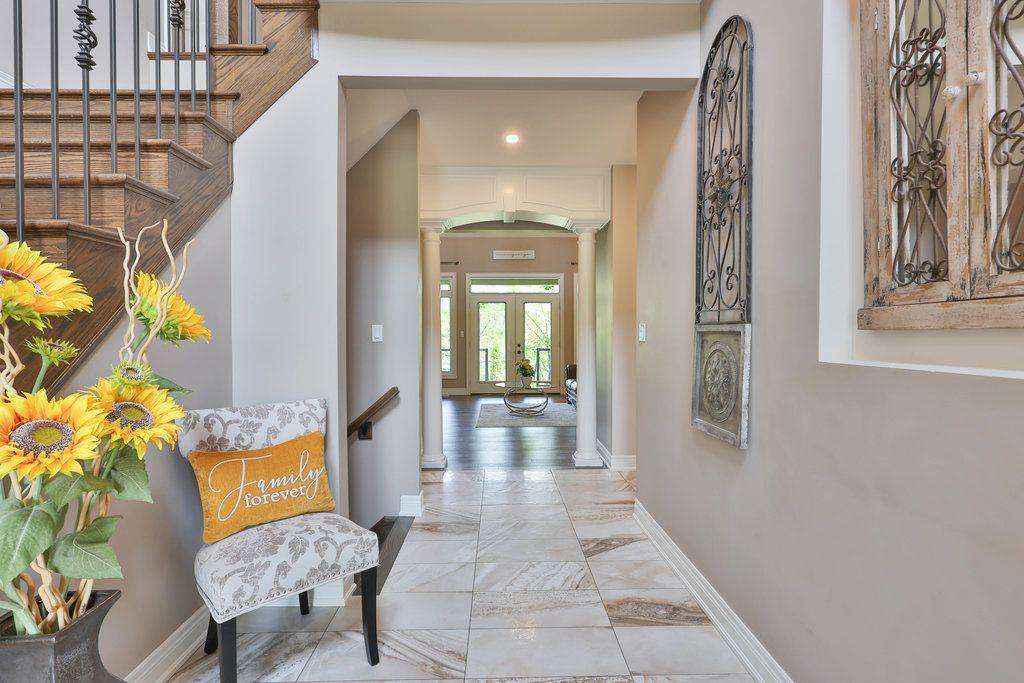4 Beds
3 Baths
4 Beds
3 Baths
Key Details
Property Type Single Family Home
Sub Type Detached
Listing Status Active
Purchase Type For Sale
Approx. Sqft 2500-3000
Subdivision 983 - Escarpment
MLS Listing ID X12199951
Style 2-Storey
Bedrooms 4
Annual Tax Amount $7,581
Tax Year 2024
Property Sub-Type Detached
Property Description
Location
Province ON
County Niagara
Community 983 - Escarpment
Area Niagara
Rooms
Family Room Yes
Basement Full, Unfinished
Kitchen 1
Interior
Interior Features Water Heater, Central Vacuum, ERV/HRV
Cooling Central Air
Fireplaces Type Natural Gas
Fireplace Yes
Heat Source Gas
Exterior
Exterior Feature Porch
Parking Features Private Double
Garage Spaces 2.0
Pool None
Roof Type Asphalt Shingle
Lot Frontage 33.63
Total Parking Spaces 4
Building
Unit Features Golf,Park,School
Foundation Poured Concrete
Others
Virtual Tour https://youtu.be/dJm6qn_zvTw
"My job is to find and attract mastery-based agents to the office, protect the culture, and make sure everyone is happy! "






