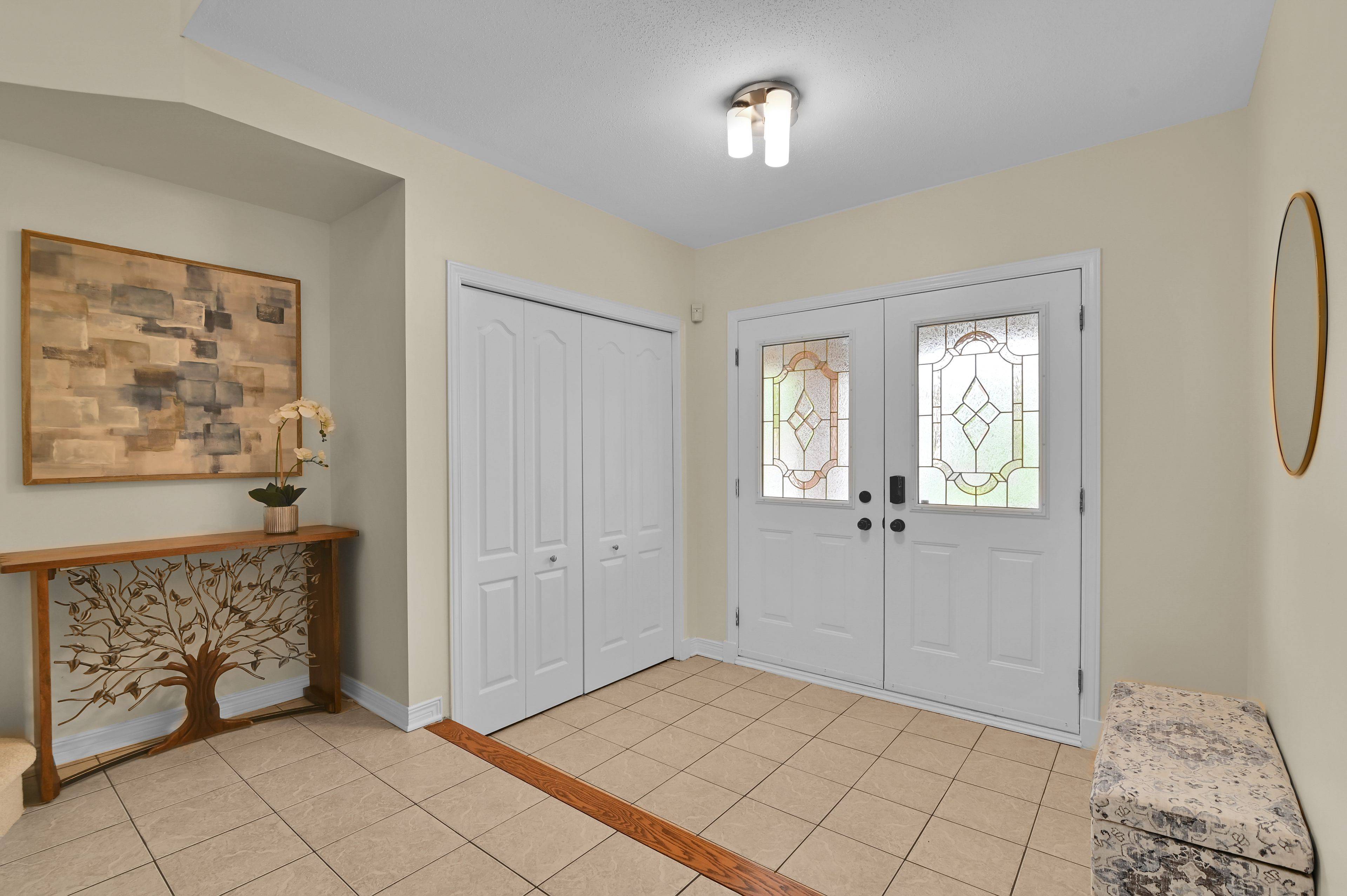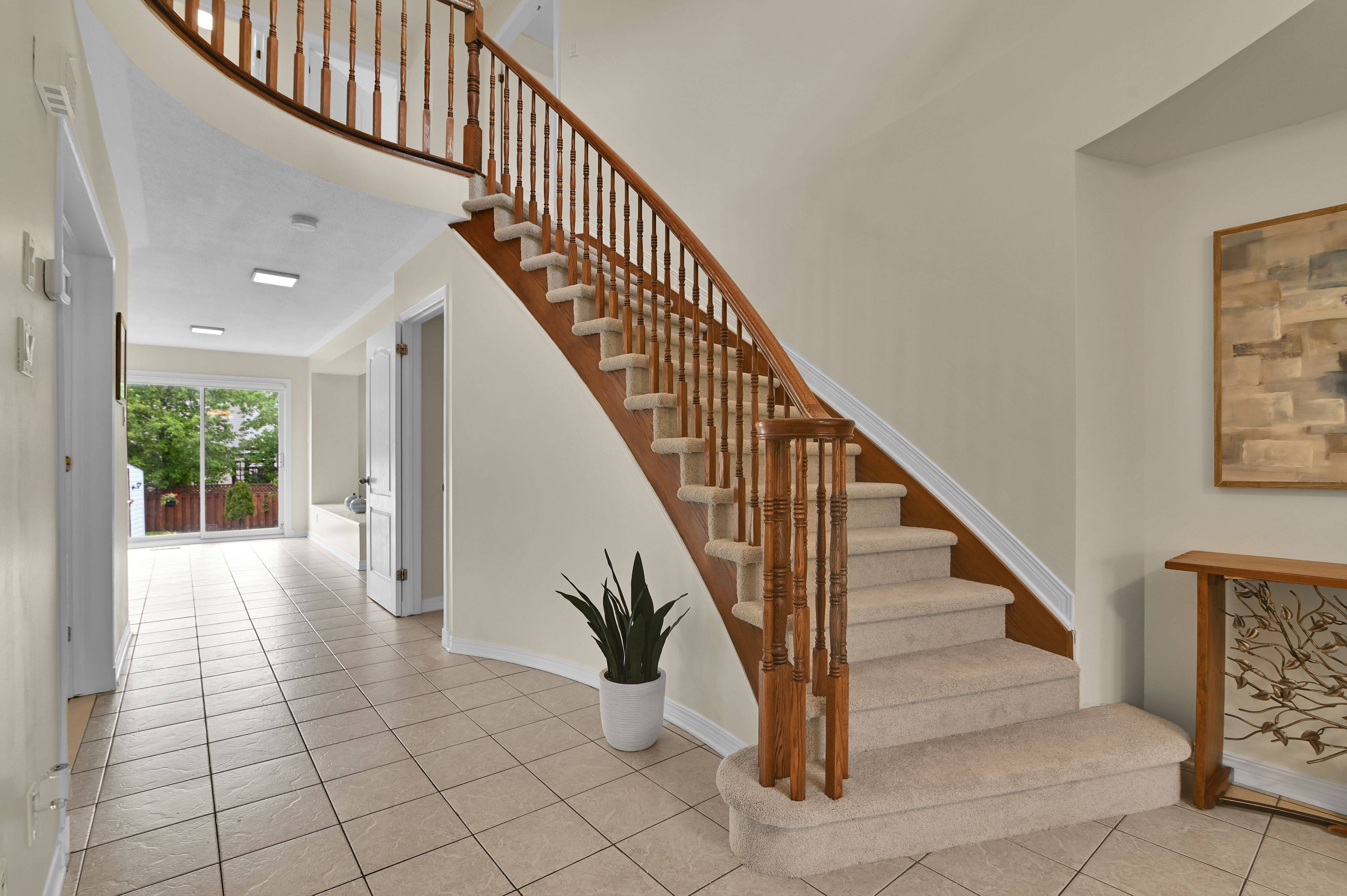GET MORE INFORMATION
$ 929,000
$ 939,000 1.1%
5 Beds
4 Baths
$ 929,000
$ 939,000 1.1%
5 Beds
4 Baths
Key Details
Sold Price $929,000
Property Type Single Family Home
Sub Type Detached
Listing Status Sold
Purchase Type For Sale
Approx. Sqft 2500-3000
Subdivision 3806 - Hunt Club Park/Greenboro
MLS Listing ID X12167280
Sold Date 06/14/25
Style 2-Storey
Bedrooms 5
Building Age 16-30
Annual Tax Amount $7,433
Tax Year 2025
Property Sub-Type Detached
Property Description
Location
Province ON
County Ottawa
Community 3806 - Hunt Club Park/Greenboro
Area Ottawa
Zoning Residential
Rooms
Family Room Yes
Basement Full, Finished
Kitchen 1
Interior
Interior Features Other
Cooling Central Air
Fireplaces Number 1
Fireplaces Type Natural Gas
Exterior
Parking Features Inside Entry
Garage Spaces 2.0
Pool None
Roof Type Asphalt Shingle
Lot Frontage 60.27
Lot Depth 124.97
Total Parking Spaces 6
Building
Foundation Poured Concrete
Others
Senior Community Yes
"My job is to find and attract mastery-based agents to the office, protect the culture, and make sure everyone is happy! "






