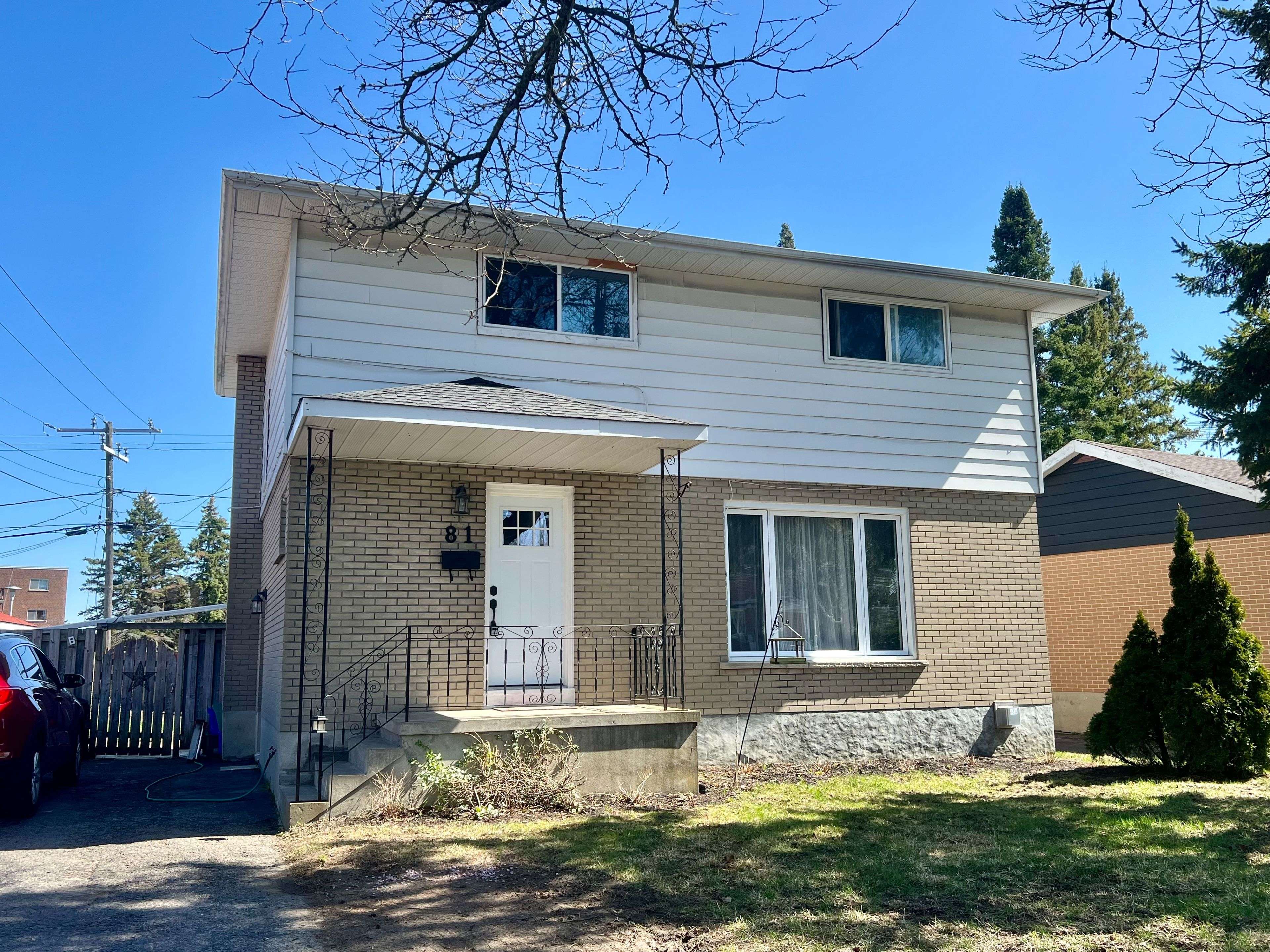5 Beds
2 Baths
5 Beds
2 Baths
Key Details
Property Type Single Family Home
Sub Type Detached
Listing Status Active
Purchase Type For Sale
Approx. Sqft 1100-1500
Subdivision 810 - Brockville
MLS Listing ID X12104730
Style 2-Storey
Bedrooms 5
Annual Tax Amount $2,957
Tax Year 2024
Property Sub-Type Detached
Property Description
Location
Province ON
County Leeds And Grenville
Community 810 - Brockville
Area Leeds And Grenville
Rooms
Family Room Yes
Basement Finished, Full
Kitchen 1
Separate Den/Office 1
Interior
Interior Features Carpet Free
Cooling Central Air
Inclusions All attached light fixtures and window coverings, 2 refrigerators, stove, microwave/hood fan, dishwasher, washer, dryer, pool and all related equipment.
Exterior
Pool Above Ground
Roof Type Shingles
Lot Frontage 60.0
Lot Depth 105.0
Total Parking Spaces 3
Building
Foundation Block
Others
Senior Community No
"My job is to find and attract mastery-based agents to the office, protect the culture, and make sure everyone is happy! "






